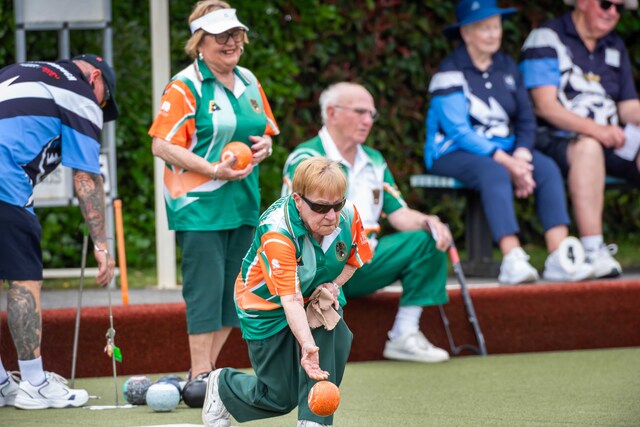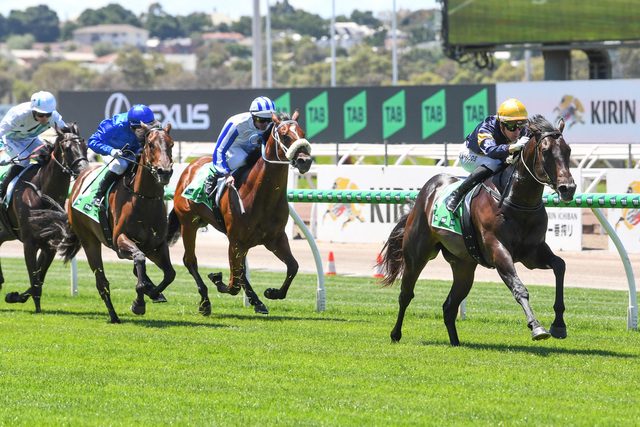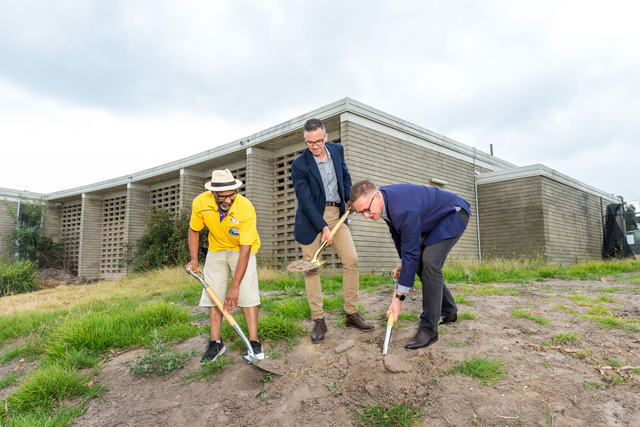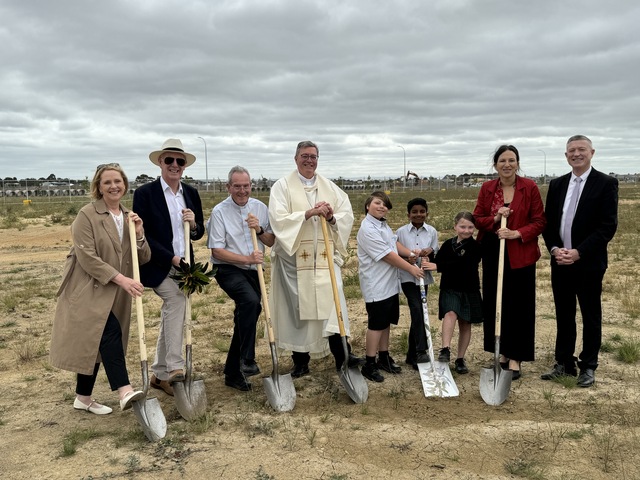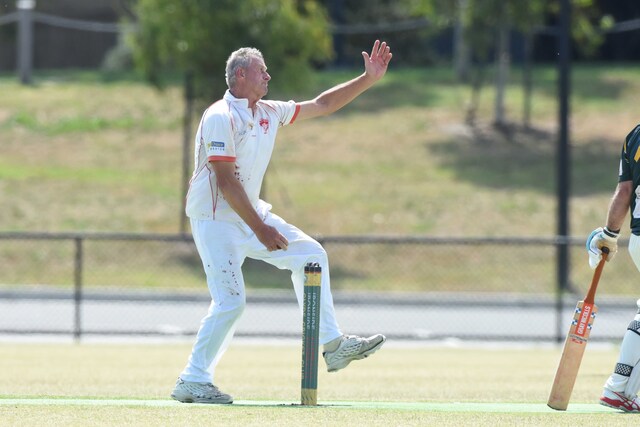Cranbourne CBD could soon see an uncommon development — a four-storey apartment complex, with a planning permit now being advertised.
The $3 million planning application by TJJ Property Holdings Pty Ltd at 8 Scott Street, which includes a ground-floor supermarket and apartments above, would stand out in a precinct largely defined by low-rise shops and houses.
It’s not clear at the moment if it would be the first apartment building of its height in the area.
According to the planning application, the three upper floors would contain 12 dwellings, including four two-bedroom apartments, five one-bedroom apartments, and three studios, and a rooftop communal area and services.
The site abuts Scott Street along its frontage and is currently occupied by a single-storey house. It adjoins neighbouring residential lots, consistent with the established suburban character of this part of Cranbourne.
The development proposed 12 on-site spaces within a secured, rear car park. A reduction to zero customer parking spaces for the ground-floor supermarket is sought, given the availability of public car parking nearby, mainly the Cranbourne Park Shopping Centre, and on-street parking.
The development is expected to generate around 60 resident vehicle trips during peak hours, plus 18 delivery and service trips per day, which is said to remain comfortably within the capacity of Scott Street as a collector road.
Planning documents submitted to Casey Council stated that the design complies with most of the planning policies. These include requirements around neighbourhood character, dwelling diversity, active street frontages, setbacks, building height and energy efficiency.
The proposal does seek variations in some areas. Several apartments rely on balconies to satisfy private open space requirements, and parts of the balconies are shaded at certain times, though shadow diagrams show they still receive adequate sunlight during winter.
Some apartment layouts were adjusted to ensure living spaces meet daylight and ventilation standards, and storage is partly provided through over-bonnet lockers in the car park rather than fully within each unit.
Shadow and elevation diagrams indicate minimal impact on neighbouring properties, with no unreasonable overshadowing of nearby homes or solar panels.
The plans also include tree planting to enhance the urban canopy, stormwater management measures, and roof space reserved for future solar panels.
The application argued the proposal represents a “high-quality, mixed-use infill development” that supports Casey Council’s vision for higher-density housing and active street life in the Cranbourne Activity Centre.
The plans are currently being advertised, with residents invited to provide feedback. The official closing date for the advertisement is Friday 3 October, but, traditionally, residents can still submit feedback before Casey Council officially makes a decision.
To read the planning application and submit your feedback, visit: https://casey-web.t1cloud.com/T1PRDefault/WebApps/eProperty/P1/PublicNotices/PublicNoticeDetails.aspx?r=P1.WEBGUEST&f=%24P1.ESB.PUBNOT.VIW&rf=P1.CSY.PUBNOTAL.ENQ&ApplicationId=PA22-0265







